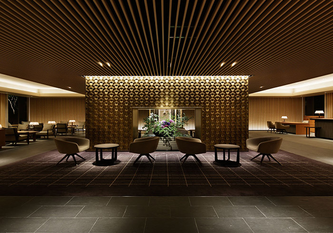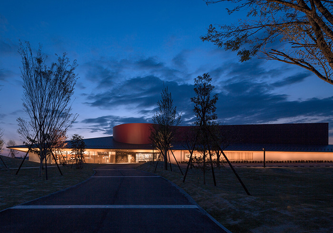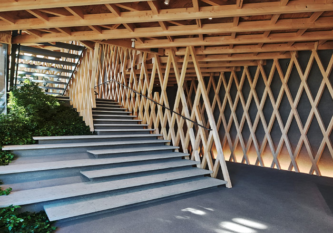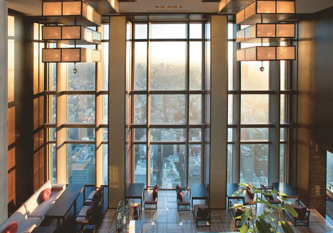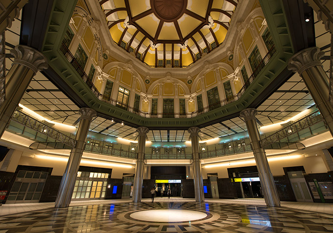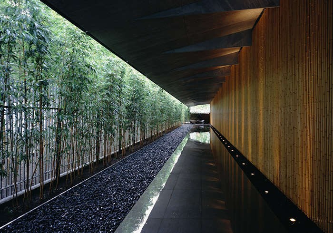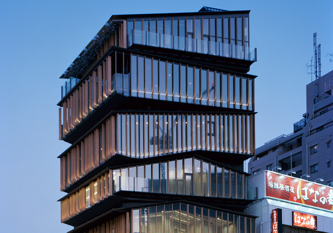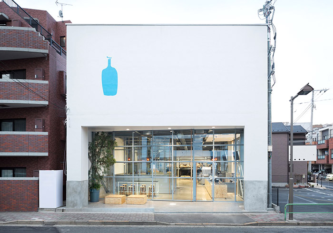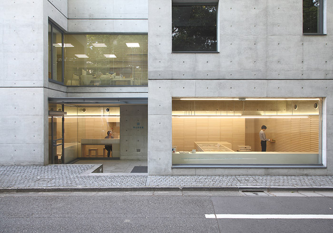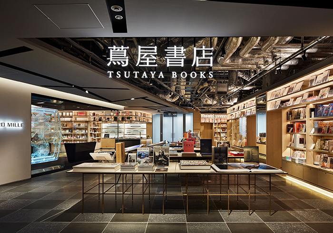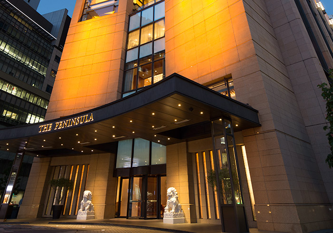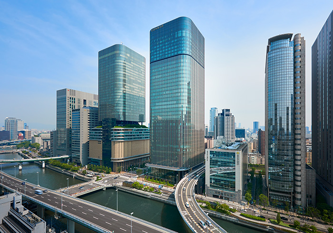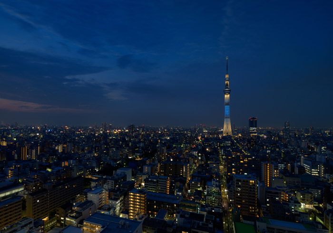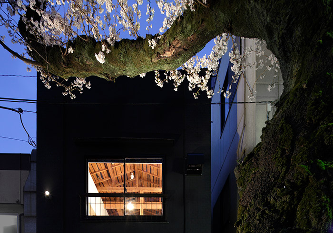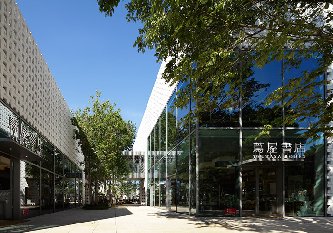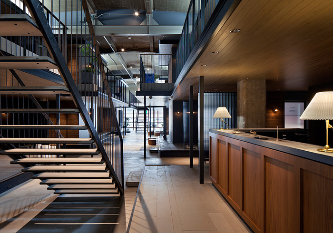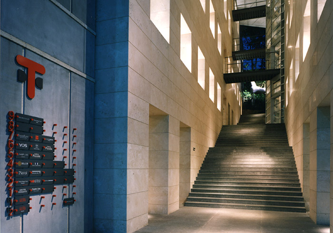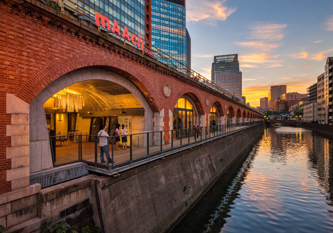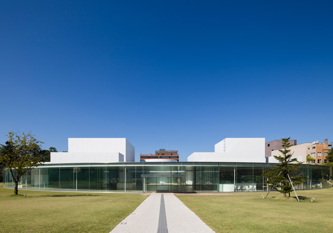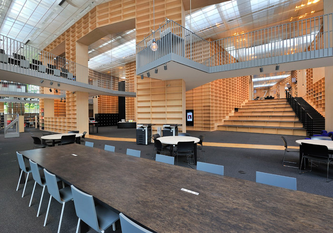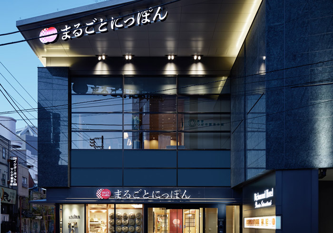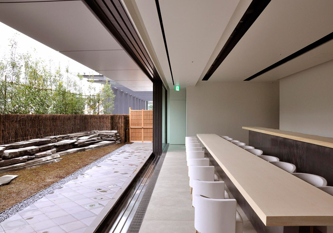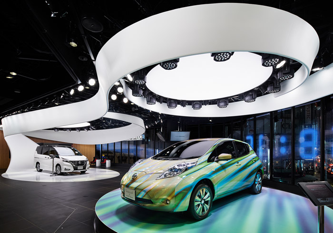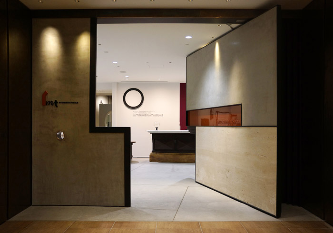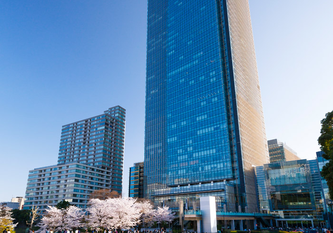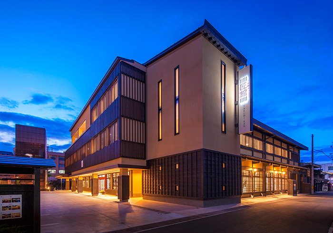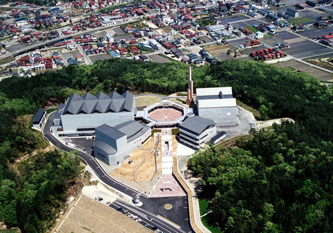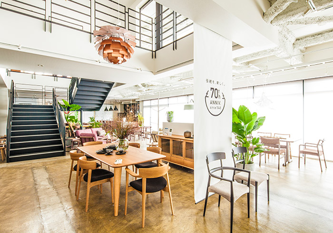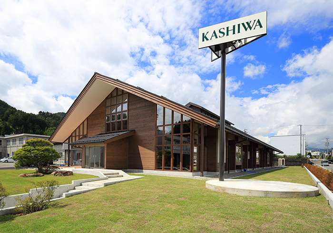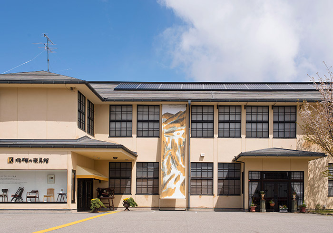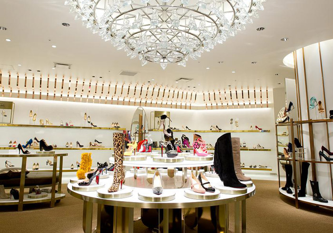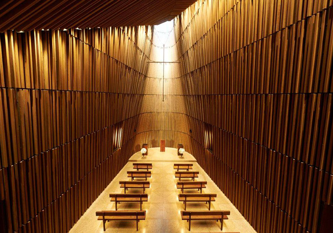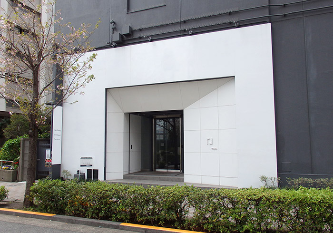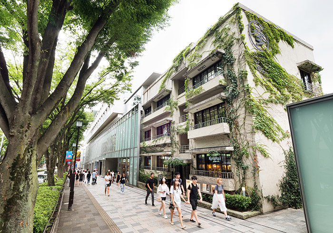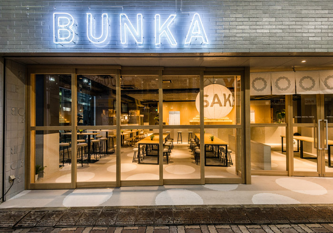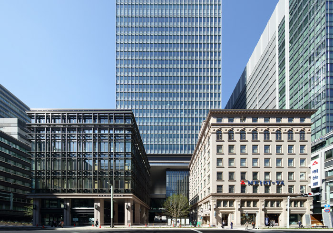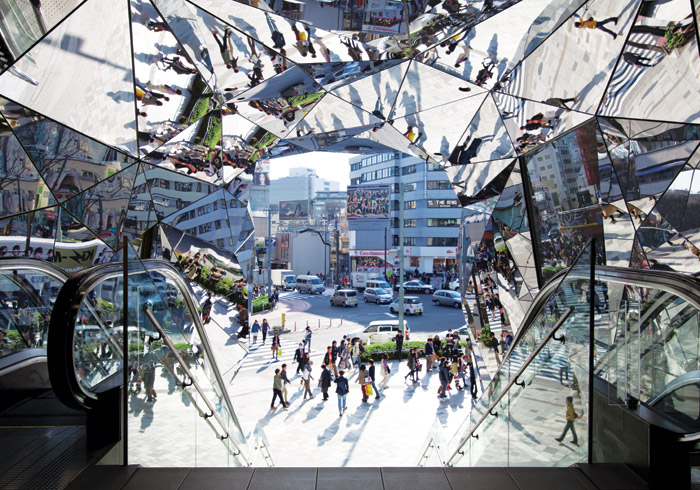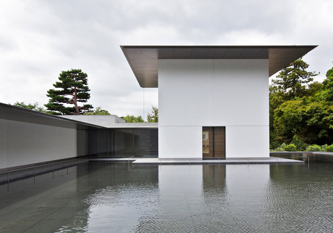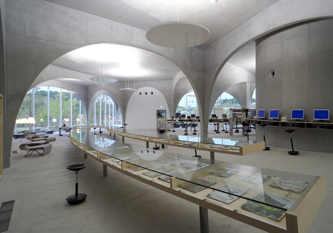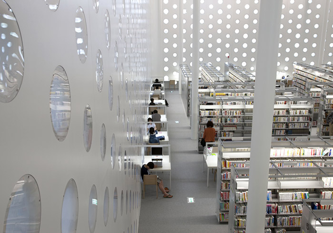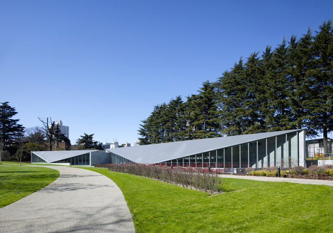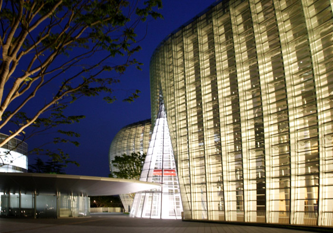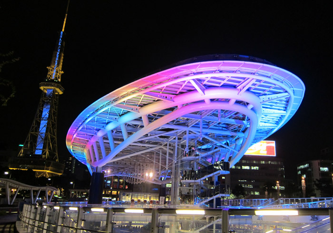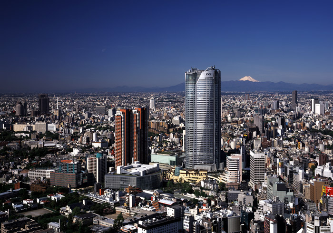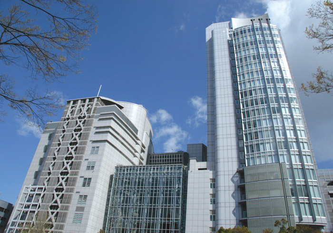Search by Review
Japan Design Consultants Association
For inquiries about Space Design Concierge, please click here.
NOUSAKU
NOUSAKU
Warning: in_array() expects parameter 2 to be array, string given in /home/xs175897/space-design.jp/public_html/wp-content/themes/sdc/panelcontent.php on line 67
mAAch ecute KANDA MANSEIBASHI
mAAch ecute is a commercial facility managed by JR East Station Retailing, making use of the platform of the former Manseibashi station and exisiting staircase. The design concept is derived from the spirit of preservation: the beautiful arches of the brick viaduct are left as they were, composing a
- Indoor View
Warning: in_array() expects parameter 2 to be array, boolean given in /home/xs175897/space-design.jp/public_html/wp-content/themes/sdc/panelcontent.php on line 67
21st Century Museum of Contemporary Art, Kanazawa
The 21st Century Museum of Contemporary Art, Kanazawa which has achieved fame as a one-of-a-kind museum and for being a bold initiative, boasts over two million annual visitors and is now a sightseeing highlight in Kanazawa along with Kanazawa Castle and Kenrokuen Garden. This could be accomplished
Warning: in_array() expects parameter 2 to be array, boolean given in /home/xs175897/space-design.jp/public_html/wp-content/themes/sdc/panelcontent.php on line 67
Musashino Art University Library
Viewing: Application Required
Sou Fujimoto, considered one of the leaders of Japan’s future architectural circles, was responsible for designing this library, comprising an underground floor (book storeroom) and two floors above the ground (the art and design research floor and the studying floor). The library’s external appeara
Warning: in_array() expects parameter 2 to be array, string given in /home/xs175897/space-design.jp/public_html/wp-content/themes/sdc/panelcontent.php on line 67
TOKYU PLAZA GINZA
Tokyu Plaza Ginza is a large-scale commercial lease building, constructed in Ginza, a traditional commercial district of Tokyo. The complementary themes of its design are tradition and innovation. The external design is made to resemble the faceted glass of the Edo era, acting as a “container of lig
Warning: in_array() expects parameter 2 to be array, boolean given in /home/xs175897/space-design.jp/public_html/wp-content/themes/sdc/panelcontent.php on line 67
Marugoto Nippon
Marugoto Nippon is a commercial facility launched by TOKYO RAKUTENCHI GROUP in December 2015 with the purpose to reinvigorate the Asakusa Rokku district. The space from the first to the fourth floors is occupied by renowned regional businesses from 20 municipalities and nearly 50 regions that were p
Warning: in_array() expects parameter 2 to be array, boolean given in /home/xs175897/space-design.jp/public_html/wp-content/themes/sdc/panelcontent.php on line 67
sahsya kanetanaka
Viewing: Guest only
Photographer Hiroshi Sugimoto, responsible for the design of the restaurant, has been a collector of antiques for a long time. Among the artifacts gathered by him, there are parts of ancient architecture, giving forth to the imaginations of other spaces: one of his current activities is to create de
Warning: in_array() expects parameter 2 to be array, boolean given in /home/xs175897/space-design.jp/public_html/wp-content/themes/sdc/panelcontent.php on line 67
NISSAN CROSSING
NISSAN CROSSING occupies the first two floors of Ginza’s new landmark—GINZA PLACE. The impressive appearance of GINZA PLACE—designed by Klein Dytham architecture based on the motif of “FRETWORK,” a traditional carving technique—matches with Ginza’s Tokyu Plaza Building that draws its inspiration fro
Warning: in_array() expects parameter 2 to be array, string given in /home/xs175897/space-design.jp/public_html/wp-content/themes/sdc/panelcontent.php on line 67
Sheraton Miyako Hotel Tokyo / Sheraton Club Lounge
Viewing: Guest only
The premises of Miyako Hotel—adjacent to the vast territory of “Happo-en” garden, to which the entrepreneur and politician Fusanosuke Kuhara devoted his heart and soul—is a place where the residence of the well-known economic and political figure Aiichiro Fujiyama was once located. The garden exerts
Warning: in_array() expects parameter 2 to be array, boolean given in /home/xs175897/space-design.jp/public_html/wp-content/themes/sdc/panelcontent.php on line 67
INTERMEDIATHEQUE
‘INTERMEDIATHEQUE’ was established in the JP Tower which was developed from the former Tokyo Central Post Office building to a large-scale free-of-charge museum and a shop arcade ‘KITTE’. It was re-edited as a cultural facility attempting a dynamic synthesis with a commercial facility. Following the
Warning: in_array() expects parameter 2 to be array, string given in /home/xs175897/space-design.jp/public_html/wp-content/themes/sdc/panelcontent.php on line 67
Tokyo Midtown
On par with Roppongi Hills, Tokyo Midtown is a landmark of the Roppongi district. As the building is composed of glass facades, it makes a balanced urbanistic statement through its utilization of light dots. By contrast, its entrance is a highly tranquil space.
Warning: in_array() expects parameter 2 to be array, boolean given in /home/xs175897/space-design.jp/public_html/wp-content/themes/sdc/panelcontent.php on line 67
shirakawa
Shirakawa is a furniture manufacturing company that takes orders for semi-customized items. One can easily order an original table at the shop’s counter, where the finest of Japanese elm, oak, chestnut, horse chestnut, and other domestic materials are displayed on par with the imported red sandalwoo
Warning: in_array() expects parameter 2 to be array, string given in /home/xs175897/space-design.jp/public_html/wp-content/themes/sdc/panelcontent.php on line 67
Museum HIDA
Inside Hida Earth Wisdom Center, a museum exhibits living and culture ware with a focus on furniture making in the Hida Takayama Region. The history of Hida’s craftsmanship goes back to the Asuka period, when artisans engaged in the construction of palaces and Buddhist temples as a substitute of lan
Warning: in_array() expects parameter 2 to be array, boolean given in /home/xs175897/space-design.jp/public_html/wp-content/themes/sdc/panelcontent.php on line 67
Nissin Furniture Crafters
There are many furniture masterpieces created by Motomi Kawakami and other Japanese furniture designers to be found at Nissin, which is renowned for its design and outstanding technology and is celebrating its 70th anniversary this year. The company embraces craftsmen of kumiko woodcraft and “Hida S
Warning: in_array() expects parameter 2 to be array, string given in /home/xs175897/space-design.jp/public_html/wp-content/themes/sdc/panelcontent.php on line 67
KASHIWA
Kashiwa is one of the rare furniture makers that employ Toyota Production System at its furniture factories. For instance, they possess a production and shipping system that enables Kashiwa to swiftly deliver a monthly output of over 20,000 interior doors to each of the households that have placed a
Warning: in_array() expects parameter 2 to be array, string given in /home/xs175897/space-design.jp/public_html/wp-content/themes/sdc/panelcontent.php on line 67
Hida Sangyo
The technology of bentwood was introduced to the Takayama Region nearly 100 years ago by Western craftsmen who then visited Hida. Hida Sangyo initially emerged as a bentwood furniture manufacturer that utilized the primary forests of the Japanese beech densely covering the surrounding mountains and
Warning: in_array() expects parameter 2 to be array, string given in /home/xs175897/space-design.jp/public_html/wp-content/themes/sdc/panelcontent.php on line 67
2F3F4F Isetan Shinjuku Main Store
Department stores all over the world have been placed in a difficult position by Internet society and IT technologies. Mechanisms of distribution and prices have become global, giving rise to Amazon and Uniqlo. However, there exists a rare department store that has managed to overthrow these mechani
Warning: in_array() expects parameter 2 to be array, boolean given in /home/xs175897/space-design.jp/public_html/wp-content/themes/sdc/panelcontent.php on line 67
Grand Hyatt Tokyo Chapel
Viewing: Guest only
Takashi Sugimoto’s artistry is the benchmark of Japan’s interior designers’ advancement into overseas markets. This can be traced to the 1990s when he produced Mezza9, a restaurant in the Grand Hyatt Hotel in Singapore. His signature design style has been transmitted to Seoul, Hong Kong, Shanghai, B
Warning: in_array() expects parameter 2 to be array, string given in /home/xs175897/space-design.jp/public_html/wp-content/themes/sdc/panelcontent.php on line 67
ARCHI-DEPOT
The ARCHI-DEPOT Museum, established in Terada Warehouse, is the first regular museum in Japan with a collection of modern architecture models. The space of 450 square meters with a ceiling height of 5.2 meters has over 100 shelves dedicated to the exposition of architectural models. The underlying c
Warning: in_array() expects parameter 2 to be array, boolean given in /home/xs175897/space-design.jp/public_html/wp-content/themes/sdc/panelcontent.php on line 67
Omotesando Hills Dojunkan
Dojunkan is a foundation established as a reconstruction support initiative after the 1923 Great Kanto Earthquake that aimed to provide unburnable steel-reinforced concrete housing. Dojukan’s apartments were the first steel-reinforced concrete facilities to ever appear in Japan and thus retained eno
Warning: in_array() expects parameter 2 to be array, boolean given in /home/xs175897/space-design.jp/public_html/wp-content/themes/sdc/panelcontent.php on line 67
BUNKA HOSTEL TOKYO
BUNKA HOSTEL TOKYO occupies a thirty-year old commercial building located on the corner of Asakusa shopping promenade and was converted into a hostel for foreign visitors that promotes Japan’s modern-day culture. With a spatial design opened towards the local area, the first floor is made to host “B
Warning: in_array() expects parameter 2 to be array, boolean given in /home/xs175897/space-design.jp/public_html/wp-content/themes/sdc/panelcontent.php on line 67
Kyobashi EDOGRAND / TOMITA Showroom
Kyobashi Edogrand is the most recent large-scale redevelopment project inside the city. While being close to Tokyo station, the Kyobashi area has not boasted of many large-sized office buildings until now. With many land and building owners in the area, in 2001, the “Town Development Review Committe
Warning: in_array() expects parameter 2 to be array, boolean given in /home/xs175897/space-design.jp/public_html/wp-content/themes/sdc/panelcontent.php on line 67
Tokyu Plaza Omotesando Harajuku
Shopping buildings all over the world resemble each other. They end up being alike since they are constructed with the economic interest of increasing tenants’ fees in mind. However, the Tokyu Plaza Omotesando Harajuku overruled the typology of shopping buildings by making an unconventional use of i
Warning: in_array() expects parameter 2 to be array, boolean given in /home/xs175897/space-design.jp/public_html/wp-content/themes/sdc/panelcontent.php on line 67
D.T.Suzuki Museum
Architectural design by Taniguchi Yoshio has a strong connection to Kanazawa, the birthplace of his father, Taniguchi Yoshiro. It creates scenery that invokes the images of Kanazawa through stone walls and water scenes with green slopes stretching from the highlands in the background. The designer’s
Warning: in_array() expects parameter 2 to be array, boolean given in /home/xs175897/space-design.jp/public_html/wp-content/themes/sdc/panelcontent.php on line 67
Tama Art University Hachioji Library
Viewing: Application Required
One of the distinguishing features of this library is that its first floor is inclined 1/20, mirroring the natural slope of the university premises. An arcade gallery constituting free space serves as one more pathway for students and faculty to connect to the bus stop and each of the campus buildin
Warning: in_array() expects parameter 2 to be array, boolean given in /home/xs175897/space-design.jp/public_html/wp-content/themes/sdc/panelcontent.php on line 67
Kanazawa Umimirai Library
In 2012, the Kanazawa Umimirai Library was selected as one of the world’s 25 most beautiful public libraries. Three floors and a large vault are positioned inside a 45m × 45m × 19m cuboid patterned with multiple apertures. The general reading rooms are located on the second and third floors while ne
Warning: in_array() expects parameter 2 to be array, boolean given in /home/xs175897/space-design.jp/public_html/wp-content/themes/sdc/panelcontent.php on line 67
21_21 DESIGN SIGHT
Designed by Tadao Ando, the spatial composition of the museum is simple yet thoroughly thought out. The roof is made of a large iron plate. The type of lighting employed is characteristic of Ando’s architecture: a kind of space that finely controls natural light. The indoor illumination can be freel
Warning: in_array() expects parameter 2 to be array, boolean given in /home/xs175897/space-design.jp/public_html/wp-content/themes/sdc/panelcontent.php on line 67
The National Art Center, Tokyo
The National Art Center was the last museum designed by Kisho Kurokawa. The museum is surrounded by a large wall surface of bent glass. Although the wall surface looks as if it is completely unintentional, a design project of the highest precision is actually behind it. The lighting may not convey a
Warning: in_array() expects parameter 2 to be array, boolean given in /home/xs175897/space-design.jp/public_html/wp-content/themes/sdc/panelcontent.php on line 67
Oasis21
Oasis21 is a bus terminal domed by a massive oval roof. It is usually illuminated in blue during events. The building makes its presence known amidst the nighttime scene of a large city that is Nagoya.
Warning: in_array() expects parameter 2 to be array, string given in /home/xs175897/space-design.jp/public_html/wp-content/themes/sdc/panelcontent.php on line 67
Roppongi Hills
The lighting design of Roppongi Hills is executed by seven lighting companies, including the ones represented by Kaoru Mende (LPA) and Motoko Ishii. This joint project by seven companies creates a peculiar atmosphere: many townscapes with synergistic illumination can be observed. This building is th
Warning: in_array() expects parameter 2 to be array, boolean given in /home/xs175897/space-design.jp/public_html/wp-content/themes/sdc/panelcontent.php on line 67
International Design Center NAGOYA
Architectural design: Nagoya City Construction Bureau & DAIKEN Co. / 'creators shop Loop' interior design: Nomurakougei Co.
Warning: in_array() expects parameter 2 to be array, string given in /home/xs175897/space-design.jp/public_html/wp-content/themes/sdc/panelcontent.php on line 67
More
