Tama Art University Hachioji Library
Viewing: Application Required
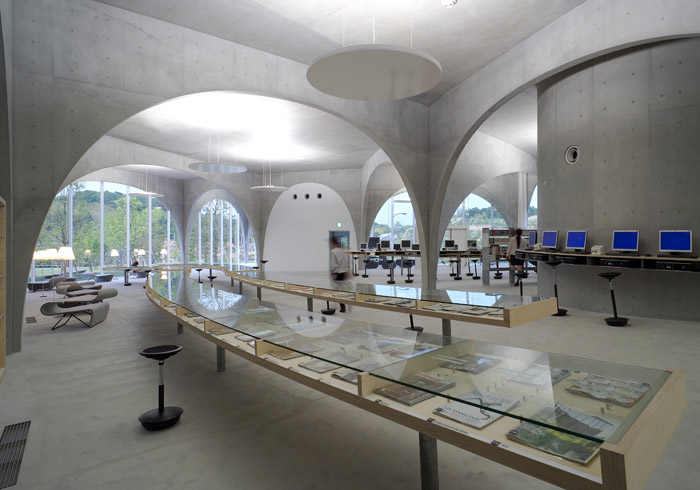
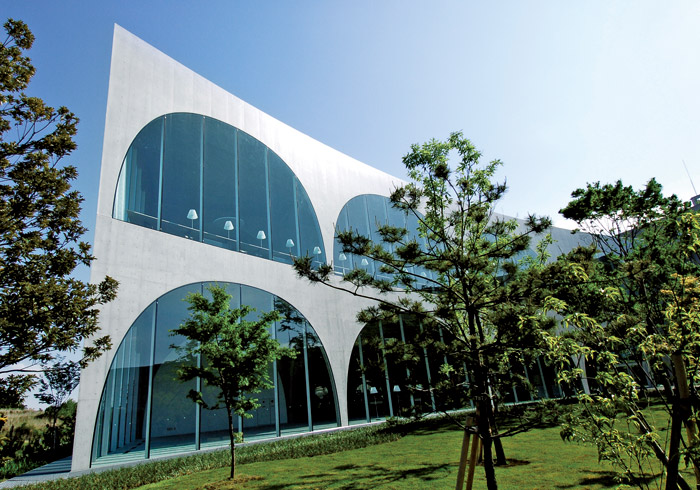
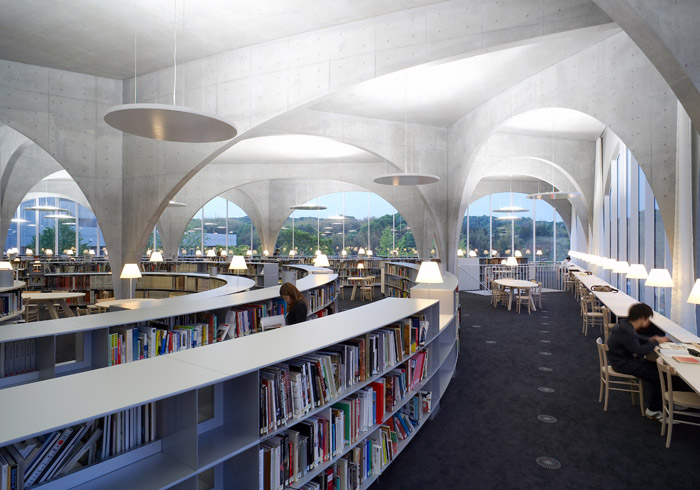
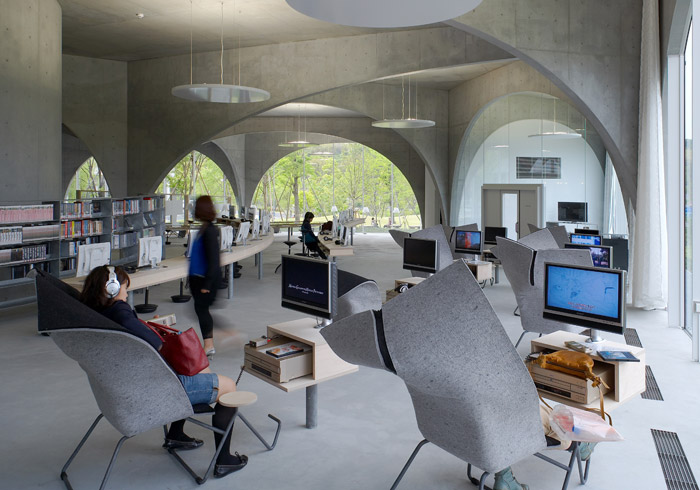
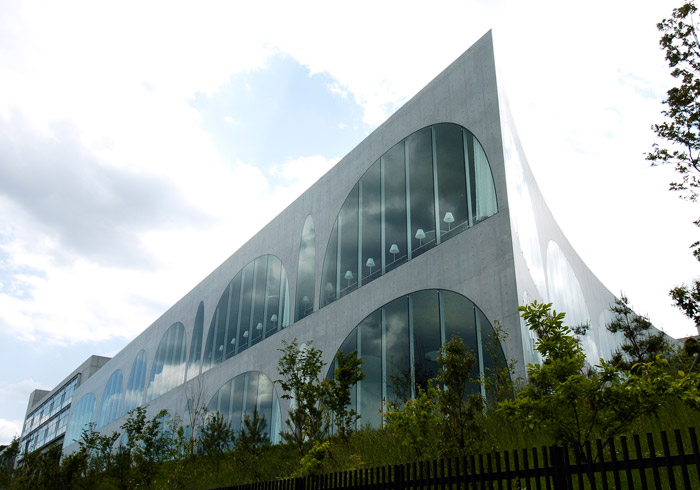
Japan Design Consultants Association (JDCA) Review
One of the distinguishing features of this library is that its first floor is inclined 1/20, mirroring the natural slope of the university premises. An arcade gallery constituting free space serves as one more pathway for students and faculty to connect to the bus stop and each of the campus buildings. Thus, people are naturally drawn to the library on their ways to and from the university.
Two sides of the building are made of curved surfaces, with the refined forms holding curvilinear glass and the arches overlaying the internal space behind the walls, which create the impression that they randomly overlap with each other. The open space of the second floor flows as it leads visitors through a forest of arches. On the western side of the building, elm trees are planted and the library seats seem embraced by the warmth of the timber. The trees also function to soothe the sunlight extending from the west. The curtains likewise help soften the sunlight, creating calming shades akin to sunbeams reaching through leaves.
Architecutural design: Toyo Ito, Furniture design: Kazuko Fujie, Curtain design: Nuno
Award: BCS Prize 2009 by Japan Federation of Construction Contractors
- Facilities
- Tama Art University Hachioji Library
- Address
- 2-1723 Yarimizu, Hachioji, Tokyo 192-0394
- Year of Completion
- March, 2007